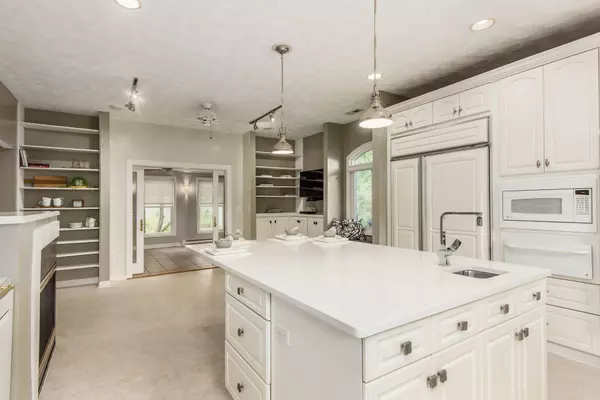For more information regarding the value of a property, please contact us for a free consultation.
5561 Oslo Drive Westerville, OH 43081
Want to know what your home might be worth? Contact us for a FREE valuation!

Our team is ready to help you sell your home for the highest possible price ASAP
Key Details
Sold Price $330,000
Property Type Single Family Home
Sub Type Single Family Freestanding
Listing Status Sold
Purchase Type For Sale
Square Footage 2,656 sqft
Price per Sqft $124
Subdivision Huber Ridge
MLS Listing ID 222027286
Sold Date 08/12/22
Style 2 Story
Bedrooms 4
Full Baths 2
Half Baths 1
HOA Y/N No
Year Built 1960
Annual Tax Amount $4,020
Tax Year 2021
Lot Size 7,840 Sqft
Property Description
WOW, AWARD WINNING GARDENS, STUNNING 450 SQ FT GOURMET KITCHEN ADDITION & SO MUCH MORE! Enter through the Pottery Barn inspired 14ft custom porch, no expense spared in the Gourmet Kitchen addition w/huge 8ft Quartz center Island that seats 4, prep sink, subzero refrigerator, double Kitchen Aid ovens, 6 gas burner cooktop, warming drawer, insta hot water, dual sided fireplace, relax in the Hearth Room off the KI w/builtins or you may prefer the Sunroom, w/garden views & motorized shades, wonderful open flr plan, Spacious FR w/brick hearth & Mantle, Dining Room opens to butlers area w/wet bar, wine & drink ref, Owners Suite w/quartz counters, custom sink, night lighting, corian walkin shower, spacious bdrms, tons of storage, hall bath remodeled. Whole house generator, fenced yard & shed.
Location
State OH
County Franklin
Rooms
Other Rooms 1st Flr Laundry, Great Room, Family Rm/Non Bsmt, Eat Space/Kit, Dining Room, Den/Home Office - Non Bsmt
Interior
Interior Features Dishwasher, Refrigerator, Microwave, Gas Range
Heating Forced Air, Gas
Cooling Central
Flooring Carpet, Vinyl, Laminate-Artificial, Ceramic/Porcelain
Fireplaces Type Gas Log, Two, Log Woodburning
Exterior
Exterior Feature Fenced Yard, Storage Shed, Patio
Garage 1 Car Garage, Opener, Attached Garage
Garage Spaces 1.0
Community Features Park, Sidewalk
Utilities Available Fenced Yard, Storage Shed, Patio
Building
New Construction No
Schools
School District Westerville Csd 2514 Fra Co.
Others
Financing Conventional,VA,FHA
Read Less
Bought with Jill S Fergus • Keller Williams Capital Ptnrs
GET MORE INFORMATION





